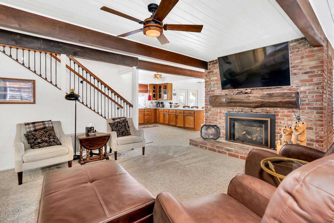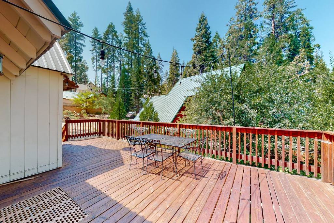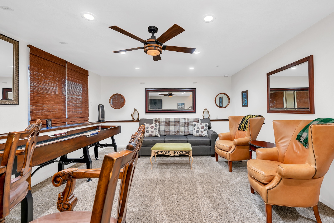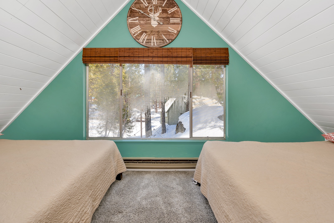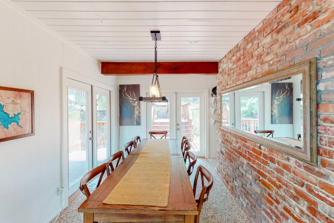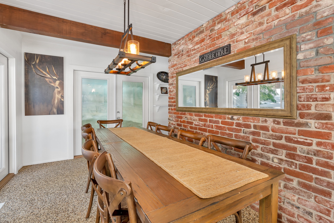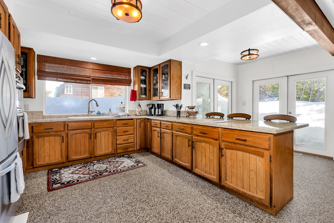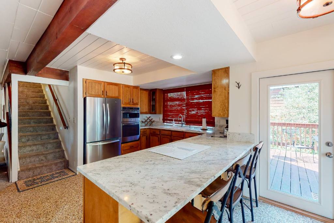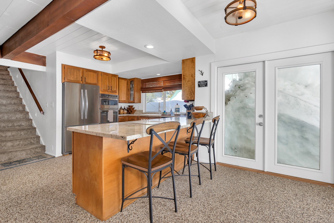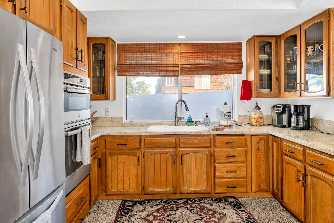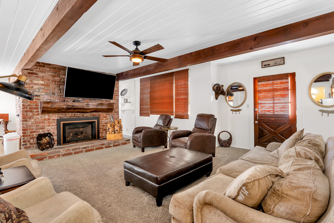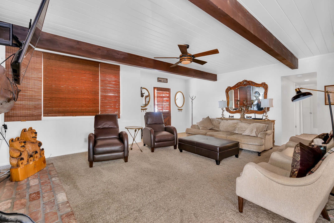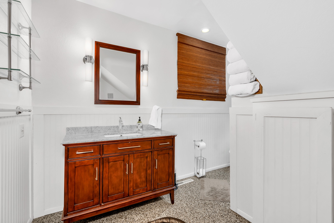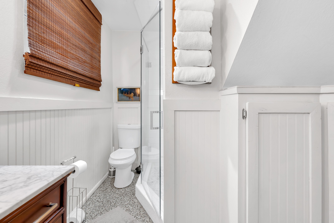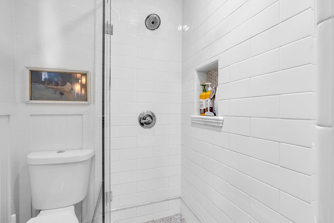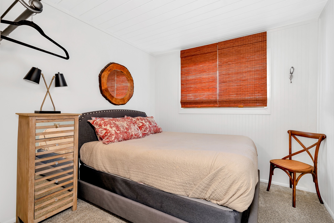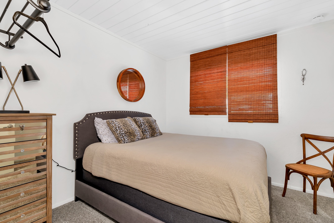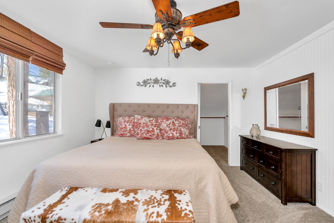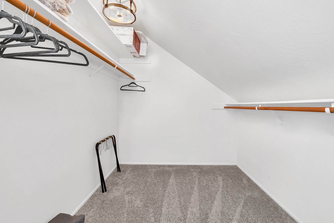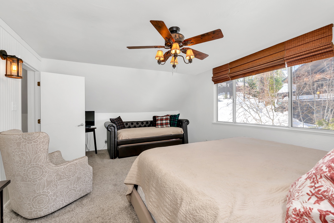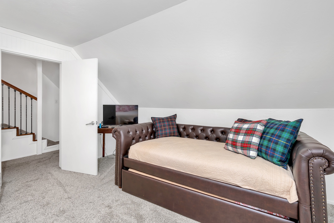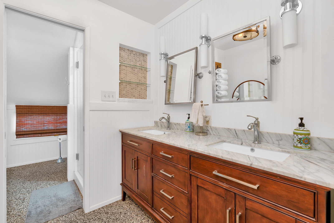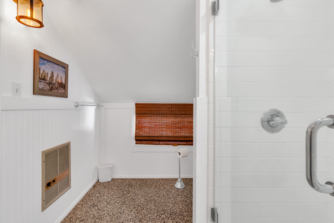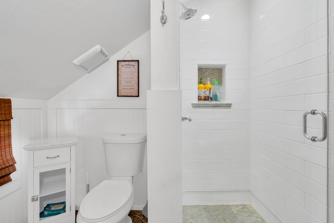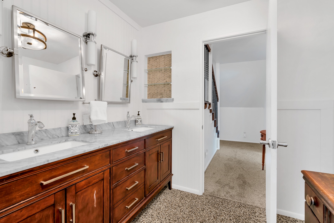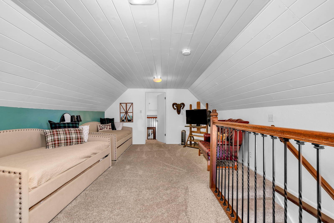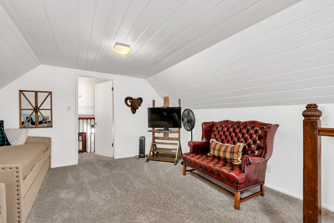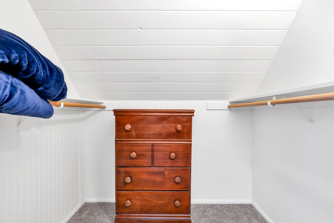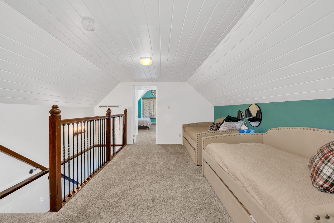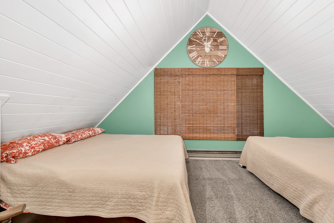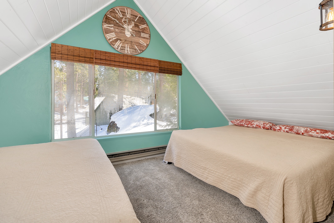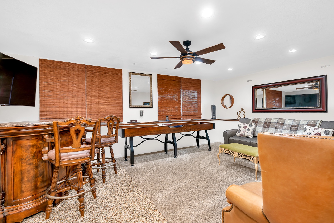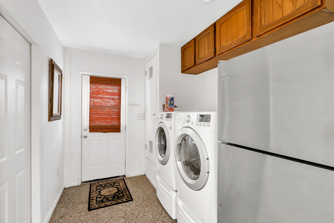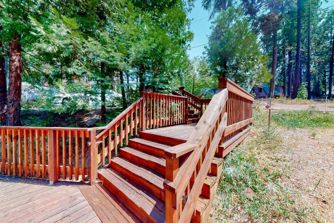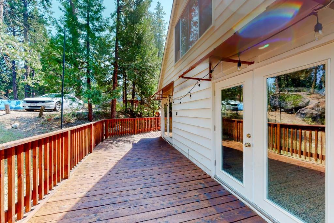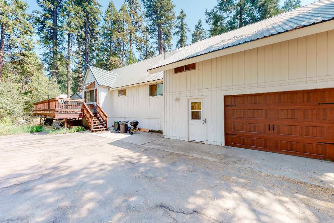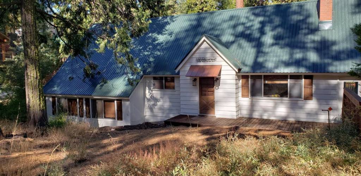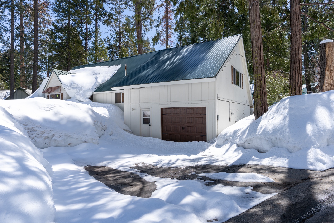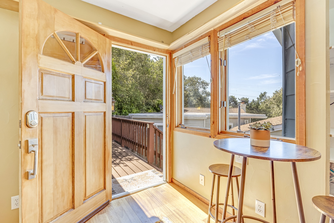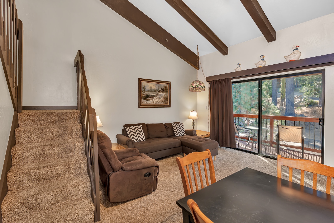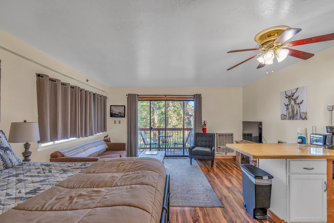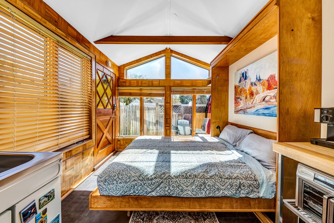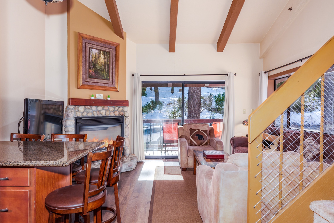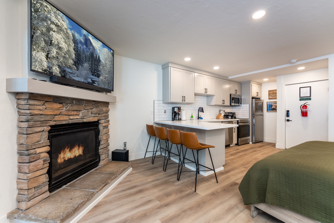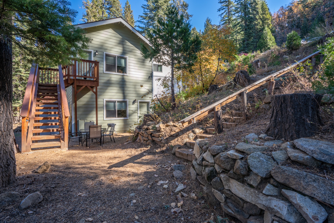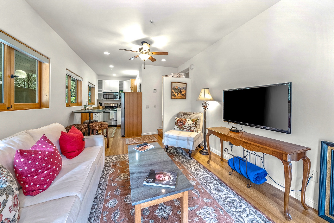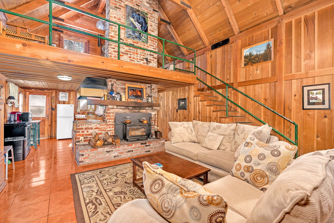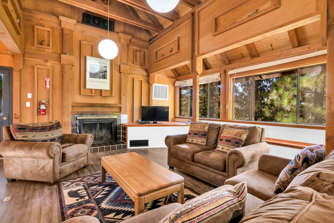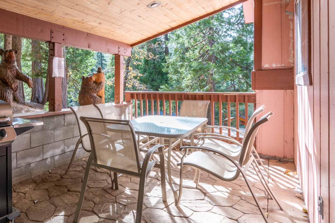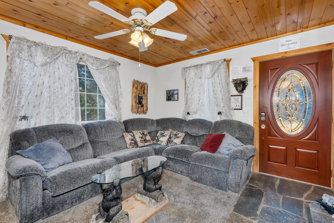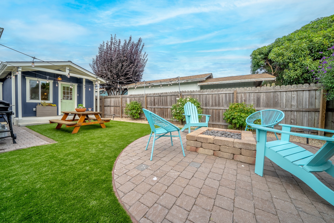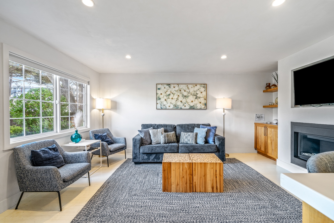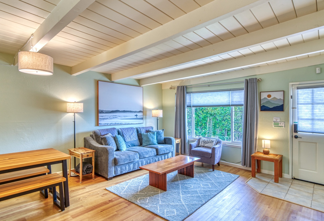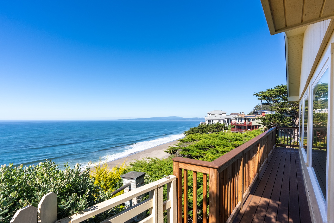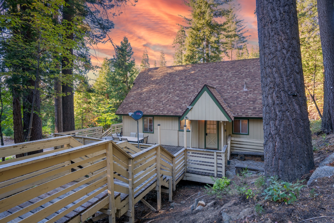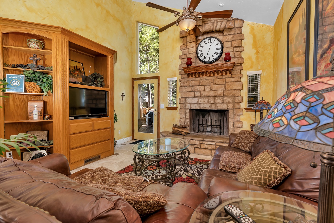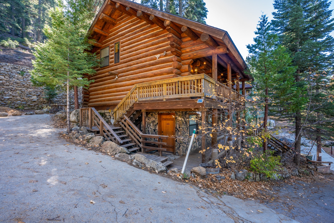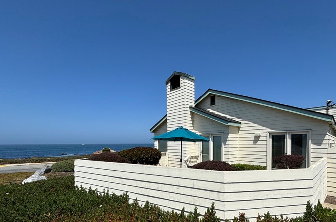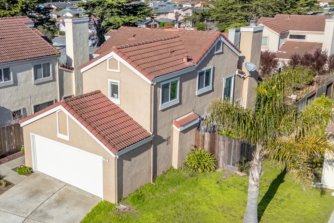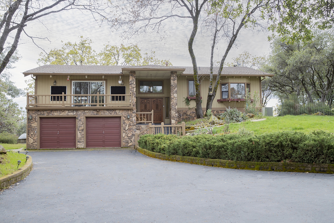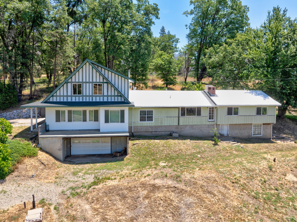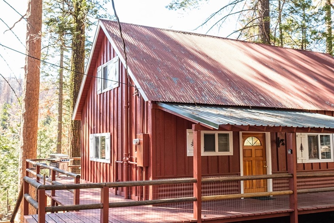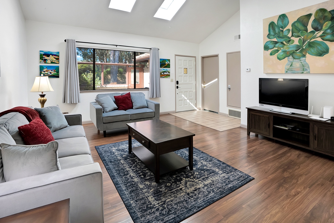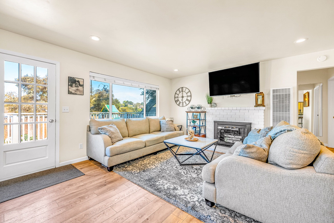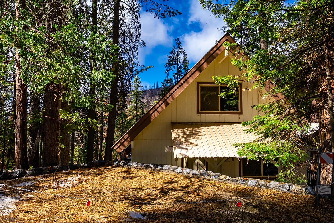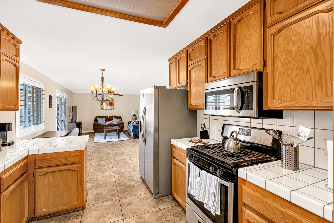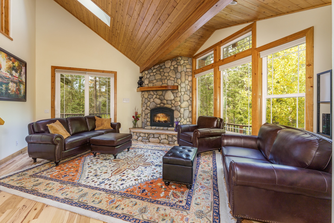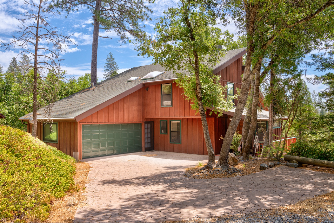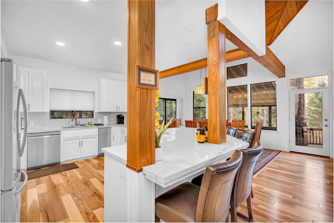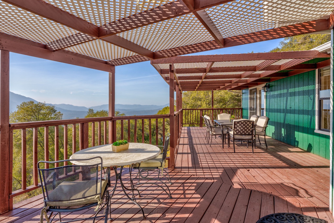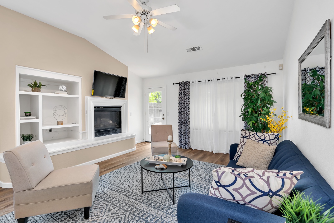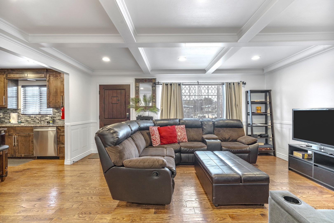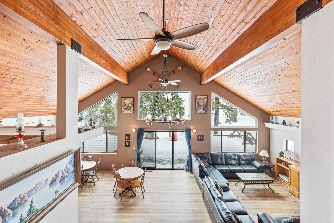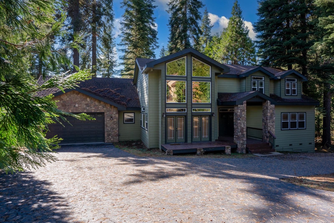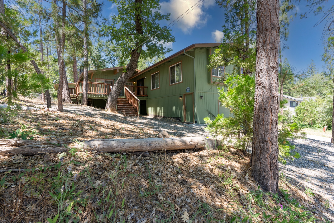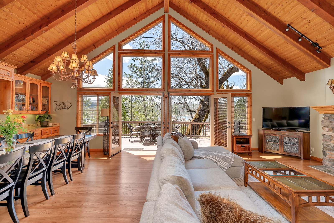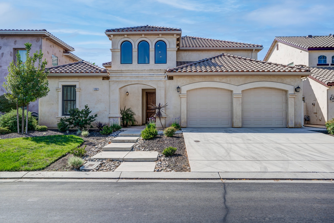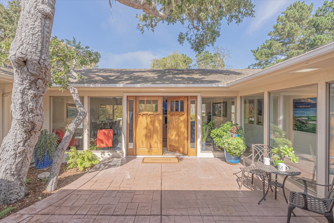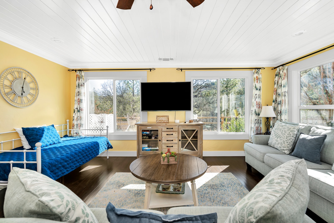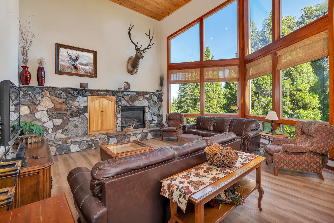-
Cozy and spacious living area with TV and fireplace
-
Patio with outdoor dining and seating for 6
-
Game room with bar in the basement
-
Bedroom 4 with 2 King beds in the lot (3rd floor)
-
Dining table with seating for 10
-
Dining table with seating for 10
-
Fully equipped kitchen
-
Fully equipped kitchen
-
Kitchen bar counter with seating for 3
-
Ample cabinets for storage
-
Cozy and spacious living area with TV and fireplace
-
Ample seating in the living area for family and friends
-
Bathroom 1 with stand up shower (1st floor)
-
Bathroom 1 with stand up shower (1st floor)
-
Bathroom 1 with stand up shower (1st floor)
-
Bedroom 1 with Queen bed (1st floor)
-
Bedroom 2 with Queen bed (1st floor)
-
Bedroom 3 with King bed, and Twin bed with Twin trundle (2nd floor)
-
Bedroom 3 closet
-
Bedroom 3 with King bed, and Twin bed with Twin trundle (2nd floor)
-
Bedroom 3 with King bed, and Twin bed with Twin trundle (2nd floor)
-
Bathroom 2 with stand up shower (2nf floor)
-
Bathroom 2 with stand up shower (2nf floor)
-
Bathroom 2 with stand up shower (2nf floor)
-
Bathroom 2 with stand up shower (2nf floor)
-
Loft with seating are (3rd floor)
-
Loft with seating are (3rd floor)
-
Loft Cabinet
-
Loft with seating are (3rd floor)
-
Bedroom 4 with 2 King beds in the lot (3rd floor)
-
Bedroom 4 with 2 King beds in the lot (3rd floor)
-
Game room
-
Laundry area
-
Walkway to CC Cabin
-
Entry to patio
-
Front Exterior
-
Entry
-
CC Cabin during winter
CC Cabin
Shaver Lake, CA

Cabin

12 Guests

4 Bedrooms

7 Beds

2 Bathrooms
This 4-bedroom cabin in Shaver Lake is a peaceful paradise for families and groups alike. Boasting beautiful architectural details such as wood beams and exposed brick walls, CC Cabin is a charming home with all sorts of spaces to rest and relax, like the tv loft equipped with cozy daybeds. There’s no better place for a group movie night! The game room is another great spot for some fun and laughter, with a shuffleboard table, additional tv, and bar for serving refreshments. You’re surrounded by some of the most beautiful nature in California, so be sure to take advantage of the home’s gorgeous wrap around deck framed by beautiful pine trees. Located just minutes from the water and right outside of the bustling Shaver Lake town center, CC Cabin is in the perfect spot for an unforgettable getaway!
The home boasts a rustic charm that radiates throughout the space. Time spent at home will put guests immediately at ease, especially in the main living spaces on the home’s first floor. The den features a classic brick fireplace, plush seating, and a smart tv. Steps away, the open layout flows right into the bright kitchen with stainless steel appliances, ample cookware, coffee maker, toaster, and barstool seating along the counter. One of the most quaint corners of the home, the formal dining space can seat up to 10 guests for memorable meals and quality time shared together.
This home sleeps up to 12 guests between 4 private bedrooms.
Bedroom #1 has a queen size bed.
Bedroom #2 has a queen size bed.
Bedroom #3 has 2 king size beds.
Bedroom #4 is the primary suite with a king size bed, twin size day bed with twin size trundle bed, tv, and ensuite bathroom with walk-in shower.
THINGS TO NOTE:
- 1 Camera above main entry on the back of home.
- The home has an additional bathroom with walk-in shower.
- A total of 5 parking spaces are available between spaces in front of and behind the house.
- Washer and dryer in unit.
CC Cabin is located right in Shaver Lake, a California gem with sapphire blue water and tree-filled shores, surrounded by the Sierra Nevada Mountains. Shaver Lake is a premier destination for water skiing, fishing, and kayaking. Sheltered coves and sandy beaches make for refreshing swimming, while dozens of nearby trails lead into the Sierra National Forest which you can explore on foot or by mountain bike. McKinley Grove is a popular stop when exploring the surrounding forest with its giant, historic sequoia trees and the gates to Yosemite National Park are about 1.5 hours away. No matter your choice of nature activities, CC Cabin puts you in the heart of it all.
Where you'll sleep
Bedroom 1
2 Queen
Bedroom 2
3 King
Bedroom 3
1 Twin
Bedroom 4
1 Trundle
Amenities
- BBQ
- Backyard
- Balcony
- Blender
- Cable TV
- Call to Book
- Carbon Monoxide Detector
- Ceiling Fan
- Close to Biking Trails
- Close to Groceries
- Close to Hiking Trails
- Close to Lake
- Close to Mail Services
- Close to Marina
- Close to Restaurants
- Close to Shopping
- Close to Town
- Coffee Maker
- Cookware
- Cycling
- Deck
- Dining Spices
- Dining Table
- Dishes & Silverware
- Driveway Parking
- Dryer
- Essentials
- Fireplace
- Forest View
- Full Kitchen
- Game Room
- Hair Dryer
- Heating
- High Chair
- Hiking
- Hot Water
- Internet
- Iron Board
- Linens Provided
- Loft
- Microwave
- Mountain Climbing
- Mountain View
- Oven
- Parking
- Parking Info
- Private Entrance
- Refrigerator
- Rock Climbing
- Security Camera
- Shampoo/Conditioner
- Shuffleboard
- Smoke Detector
- Stove
- Television
- Toaster
- Washer
- Wineware
House rules
- For security purposes there are 3 cameras on the exterior of the property. 1. At the back entrance near the garage over seeing the driveway 2. Front door facing the street 3.b On the back deck facing back yard.
Book with Confidence
Our policy is simple and transparent. Read our cancellation policy >
Enhanced Cleaning Protocols
Your safety is our priority. Our professional housekeepers are going above and beyond to provide your family with a clean stay.
Local Support
Our customer care department is available round-the-clock to assist you with any queries or concerns you may have. Additionally, our local office is open during normal business hours to serve you. In case of emergencies outside of business hours, please contact our after-hours support team.
Reviews
We are sorry, there are no reviews for this unit. Be the first to leave a review!
Availability
| S | M | T | W | T | F | S |
|---|---|---|---|---|---|---|
| 01 | 02 | 03 | 04 | 05 | ||
| 06 | 07 | 08 | 09 | 10 | 11 | 12 |
| 13 | 14 | 15 | 16 | 17 | 18 | 19 |
| 20 | 21 | 22 | 23 | 24 | 25 | 26 |
| 27 | 28 | 29 | 30 | 31 |
| S | M | T | W | T | F | S |
|---|---|---|---|---|---|---|
| 01 | 02 | |||||
| 03 | 04 | 05 | 06 | 07 | 08 | 09 |
| 10 | 11 | 12 | 13 | 14 | 15 | 16 |
| 17 | 18 | 19 | 20 | 21 | 22 | 23 |
| 24 | 25 | 26 | 27 | 28 | 29 | 30 |
| S | M | T | W | T | F | S |
|---|---|---|---|---|---|---|
| 01 | 02 | 03 | 04 | 05 | 06 | 07 |
| 08 | 09 | 10 | 11 | 12 | 13 | 14 |
| 15 | 16 | 17 | 18 | 19 | 20 | 21 |
| 22 | 23 | 24 | 25 | 26 | 27 | 28 |
| 29 | 30 | 31 |
| S | M | T | W | T | F | S |
|---|---|---|---|---|---|---|
| 01 | 02 | 03 | 04 | |||
| 05 | 06 | 07 | 08 | 09 | 10 | 11 |
| 12 | 13 | 14 | 15 | 16 | 17 | 18 |
| 19 | 20 | 21 | 22 | 23 | 24 | 25 |
| 26 | 27 | 28 | 29 | 30 | 31 |
| S | M | T | W | T | F | S |
|---|---|---|---|---|---|---|
| 01 | ||||||
| 02 | 03 | 04 | 05 | 06 | 07 | 08 |
| 09 | 10 | 11 | 12 | 13 | 14 | 15 |
| 16 | 17 | 18 | 19 | 20 | 21 | 22 |
| 23 | 24 | 25 | 26 | 27 | 28 |
| S | M | T | W | T | F | S |
|---|---|---|---|---|---|---|
| 01 | ||||||
| 02 | 03 | 04 | 05 | 06 | 07 | 08 |
| 09 | 10 | 11 | 12 | 13 | 14 | 15 |
| 16 | 17 | 18 | 19 | 20 | 21 | 22 |
| 23 | 24 | 25 | 26 | 27 | 28 | 29 |
| 30 | 31 |
| S | M | T | W | T | F | S |
|---|---|---|---|---|---|---|
| 01 | 02 | 03 | 04 | 05 | ||
| 06 | 07 | 08 | 09 | 10 | 11 | 12 |
| 13 | 14 | 15 | 16 | 17 | 18 | 19 |
| 20 | 21 | 22 | 23 | 24 | 25 | 26 |
| 27 | 28 | 29 | 30 |
| S | M | T | W | T | F | S |
|---|---|---|---|---|---|---|
| 01 | 02 | 03 | ||||
| 04 | 05 | 06 | 07 | 08 | 09 | 10 |
| 11 | 12 | 13 | 14 | 15 | 16 | 17 |
| 18 | 19 | 20 | 21 | 22 | 23 | 24 |
| 25 | 26 | 27 | 28 | 29 | 30 | 31 |
| S | M | T | W | T | F | S |
|---|---|---|---|---|---|---|
| 01 | 02 | 03 | 04 | 05 | 06 | 07 |
| 08 | 09 | 10 | 11 | 12 | 13 | 14 |
| 15 | 16 | 17 | 18 | 19 | 20 | 21 |
| 22 | 23 | 24 | 25 | 26 | 27 | 28 |
| 29 | 30 |
| S | M | T | W | T | F | S |
|---|---|---|---|---|---|---|
| 01 | 02 | 03 | 04 | 05 | ||
| 06 | 07 | 08 | 09 | 10 | 11 | 12 |
| 13 | 14 | 15 | 16 | 17 | 18 | 19 |
| 20 | 21 | 22 | 23 | 24 | 25 | 26 |
| 27 | 28 | 29 | 30 | 31 |
| S | M | T | W | T | F | S |
|---|---|---|---|---|---|---|
| 01 | 02 | |||||
| 03 | 04 | 05 | 06 | 07 | 08 | 09 |
| 10 | 11 | 12 | 13 | 14 | 15 | 16 |
| 17 | 18 | 19 | 20 | 21 | 22 | 23 |
| 24 | 25 | 26 | 27 | 28 | 29 | 30 |
| 31 |
| S | M | T | W | T | F | S |
|---|---|---|---|---|---|---|
| 01 | 02 | 03 | 04 | 05 | 06 | |
| 07 | 08 | 09 | 10 | 11 | 12 | 13 |
| 14 | 15 | 16 | 17 | 18 | 19 | 20 |
| 21 | 22 | 23 | 24 | 25 | 26 | 27 |
| 28 | 29 | 30 |
| S | M | T | W | T | F | S |
|---|---|---|---|---|---|---|
| 01 | 02 | 03 | 04 | |||
| 05 | 06 | 07 | 08 | 09 | 10 | 11 |
| 12 | 13 | 14 | 15 | 16 | 17 | 18 |
| 19 | 20 | 21 | 22 | 23 | 24 | 25 |
| 26 | 27 | 28 | 29 | 30 | 31 |
 |
| 